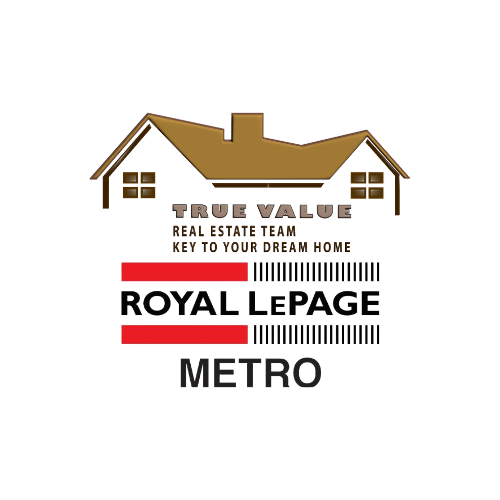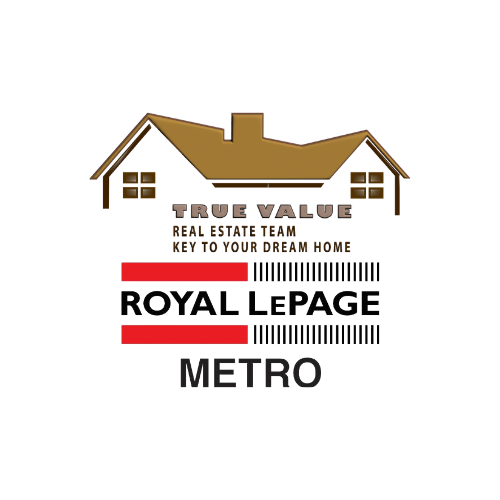Posted on
May 10, 2025
by
Mandeep Mahay
I have listed a new property at 1526 18 AVENUE NW in Calgary. See details here
This BRAND-NEW semi-detached infill in CAPITOL HILL offers a superb floorplan with a LEGAL BASEMENT SUITE . Capitol Hill is well-situated in inner-city NW, with lots of outdoor recreation, schools, & shopping nearby. The Calgary Montessori School, Branton School, Rosemont School, and St Francis High School are all close by, with SAIT & UofC a short bike ride away. Dining options, shopping, amenities, and more are all at your fingertips, with Banff Trail, North Hill Centre, and all the businesses along Crowchild AND 14 St easily accessible from this inner-city location. With an amazing layout & premium finishes, you’ll discover a beautiful blend of both a stylish & functional lifestyle. This home features several upgrades, including 10-ft ceilings on the main level & a fully-developed basement w/a LEGAL SUITE . The main floor boasts large primary living spaces, including a bright front dining room, and a large central kitchen with an oversize island w/ bar seating, ceiling-height custom cabinetry, and built-in pantry . The large rear living room is finished w/ an inset gas fireplace w/ modern full-height surround, built-in millwork, and large windows overlooking the back patio – perfect for family gatherings! A rear mudroom hosts a bench with hooks, with direct access to the double detached garage out back and an elegant, private powder room. Upstairs, you’re greeted with high end carpet, leading you into the two secondary bedrooms w/ built-in closets, a spacious laundry room and a main 4-pc bath w/ modern vanity and a tub/shower combo w/ full-height tile surround. The primary suite features a soaring vaulted ceiling, multiple windows for tons of natural light, and a large walk-in closet w/ built-in storage. plus 5 piece ensuite washroom. The fully-developed LEGAL BASEMENT SUITE enjoys private access through a secure side entrance, 2 generous-sized bedrooms w/ built-in closet, a spacious and contemporary 4-pc bath w/ modern tile & vanity, large windows, separate washer & dryer, plus a large living room area! The kitchen is thoughtfully arranged with quartz countertops, full-height cabinetry, and lower drawers. Take a drive by the house and see how this house will suit your family perfectly!

